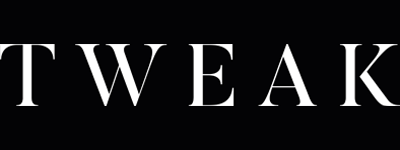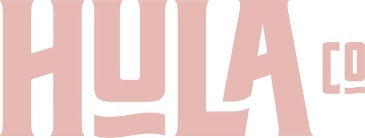
EXPERIENCED SHOPFITTERS IN NEWCASTLE UPON TYNE
Barnes Thompson Developments transforms spaces with bespoke, turnkey shopfitting — from design and planning to construction and final finishing.
Create a tailored space for your business with Barnes Thompson Developments. Call our team of shopfitters to discuss your needs.
3D design services for precision
Bespoke solutions tailored to you
Full project ownership from start to finish
END-TO-END SHOPFITTING SOLUTIONS
Imagine a shop that truly reflects your style and meets your business needs. At Barnes Thompson Development, we are specialists in turning that vision into reality. Offering tailored services, every element of our shopfitting service is truly bespoke. Our experienced team of shopfitters has worked on a wide range of buildings, businesses and locations, creating premium results every time.
We work closely alongside you to understand your needs and create a design that meets your needs. Our 3D design services use VR technology to bring your dreams to life, allowing you to get a feel for the design of your property before construction has even started. Contact us today to discuss your project needs.

SHOPFITTING SERVICES









SHOPFITTING MADE SIMPLE
01: CONTACT
From, the initial contact, we strive to understand your individual shopfitting needs. We understand that every project is unique, which is why we take the time to listen, plan, and deliver with care.
02: DESIGN
During the design process, we utilise our advanced design technology so that you can see how the final results will look. This design can be amended to ensure you receive the best results.
03: PRICE
We strive to offer exceptional shopfitting services at an affordable price. Our team will discuss your budget with you to make sure that we stay within ideal price range without compromising on quality.
04: BUILD
As a turnkey solution, we take care of every step of the building process. This includes flooring, joinery, tiling, and so much more. We ensure that you are regularly updated on the status of your build.
WHY USE BARNES THOMPSON DEVELOPMENTS?
-
Bespoke designs: Tailored shopfitting designs to suit your unique needs and reflect your business.
-
Complete turnkey service: From planning to completion, we handle it all with comprehensive shopfitting services.
-
Years of experience: With years of experience, we have helped many business owners to enhance their spaces.
-
Enviable reputation: Barnes Thompson Developments has earned a reputation for delivering premium results in the Newcastle area.
-
Premium results: We are proud to have successfully completed many projects, delivering fantastic results every time.

THE BARNES THOMPSON DEVELOPMENTS PROCESS
PREMIUM SHOPFITTING SERVICES FOR ALL BUSINESSES
Want an eye-catching shopfront that perfect represents your business? Get in touch today. We can transform your shopfitting dreams into a reality with complete transformations for bars, restaurants, retail establishments, and more.






























