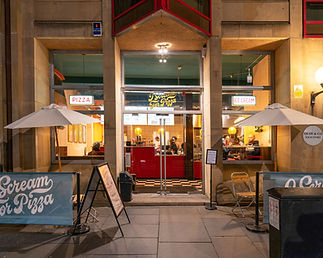
TRANSFORMATIONS IN ACTION: EXPLORE OUR SHOPFITTING GALLERY
Step into the world of Barnes Thompson Developments and witness the stunning transformations we’ve brought to life in Newcastle Upon Tyne and throughout the North East of England. Offering bespoke shopfitting services for a range of commercial venues, our gallery showcases the craftsmanship and dedication that define our work. Browse through and imagine the possibilities for your own business —then get in touch to discuss your vision.
Inspired by our work? Give us a call to transform your shopfitting dreams into a reality.
FULL FRANCHISE FIT-OUT SOLUTIONS
Our gallery is more than just a collection of images; it’s a testament to the skill, creativity, and attention to detail that we bring to every project. Whether our shopfitting services are for retail, education, offices, or a food venue, each photo tells a story of transformation. We take pride in turning ideas into reality, ensuring every project is tailored to meet the unique needs of our clients. If you’re dreaming of a premium shopfitting project, let these images inspire you. With Barnes Thompson Developments, you’re not just getting a service—you’re getting a partner dedicated to making your vision a reality.

HOSPITALITY
WELLNESS FACILITIES
CORPORATE
OUR DESIGNS
YOUR DREAM STOREFRONT STARTS HERE
Our extensive portfolio of successful franchise fit-outs speaks for itself. We have established long-lasting partnerships with renowned franchises, consistently delivering exceptional results and exceeding their expectations. Call us now to discuss your project and see how we can bring your ideas to life.

